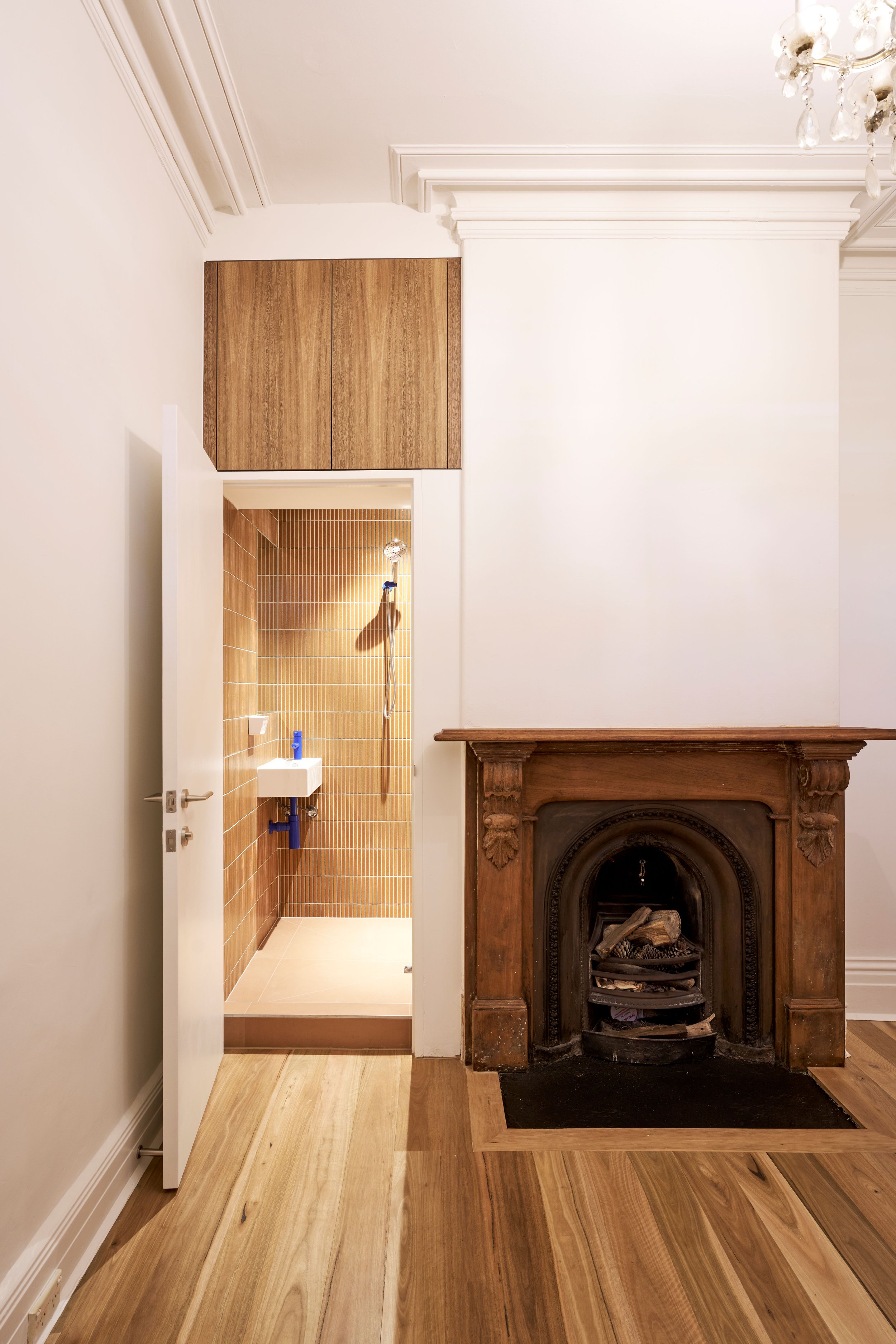
Starting with an already beautiful terrace house in Carlton, a focus for this project was to use raw materials and leave them on display throughout the build. This meant an attention to detail and finish was critical to the overall success and final presentation of the building. Being able to view the rear courtyard from the bedroom and main living areas was also a must for the clients - who were both keen gardeners!
Light wells and skylights were used cleverly to inject natural light into the house. Natural timber veneers were applied to the custom joinery, which partnered with warm timber windows, bluestone cladding and lots of brickwork, all creating a beautiful ‘forever’ home.
Substance was not to be overlooked, with an abundance of rooftop solar, battery storage, hydronic heating and high efficiency heat pump hot water, making this home as practical and efficient as it is visually impressive.















