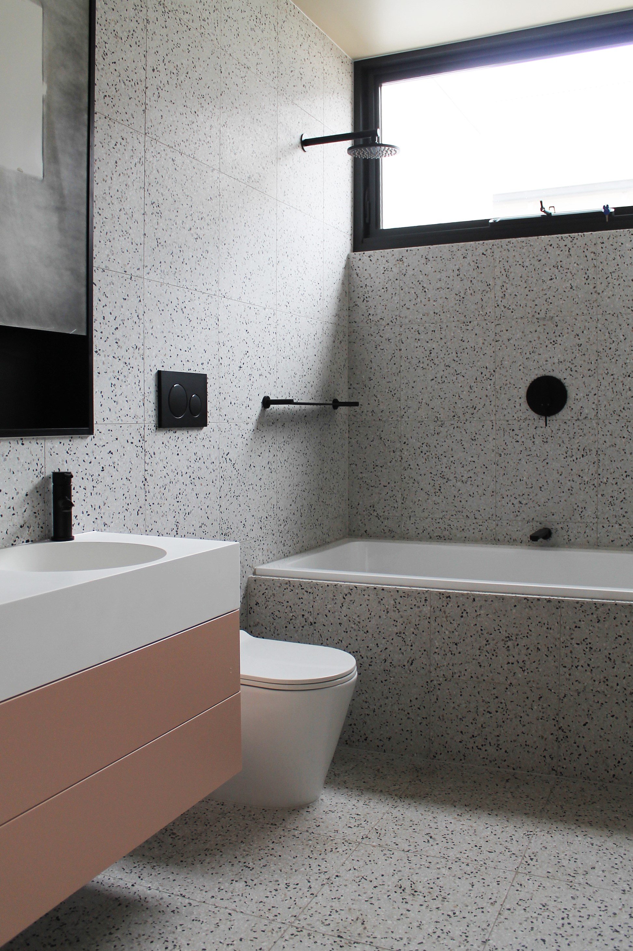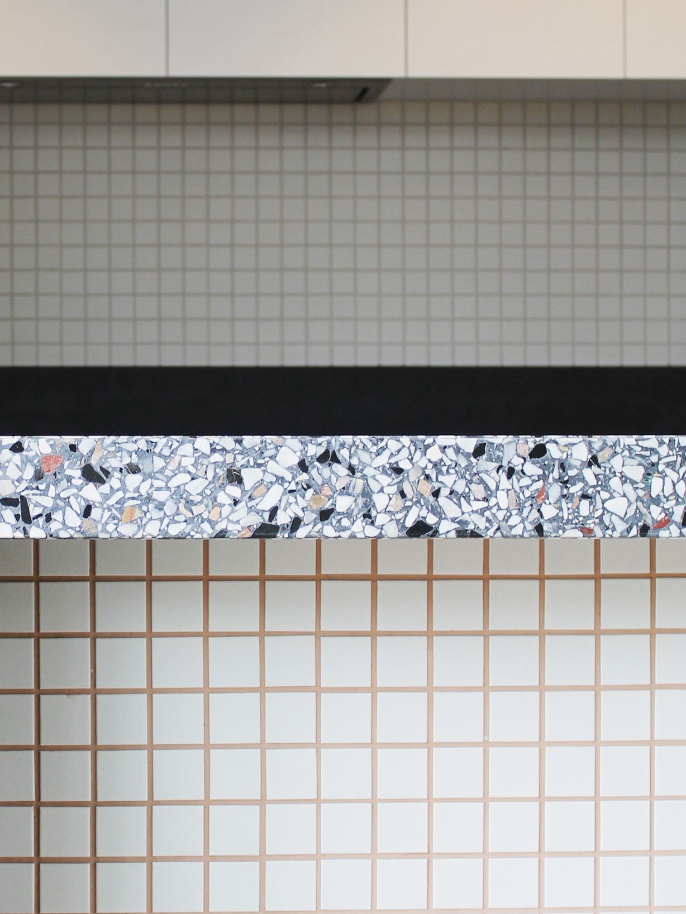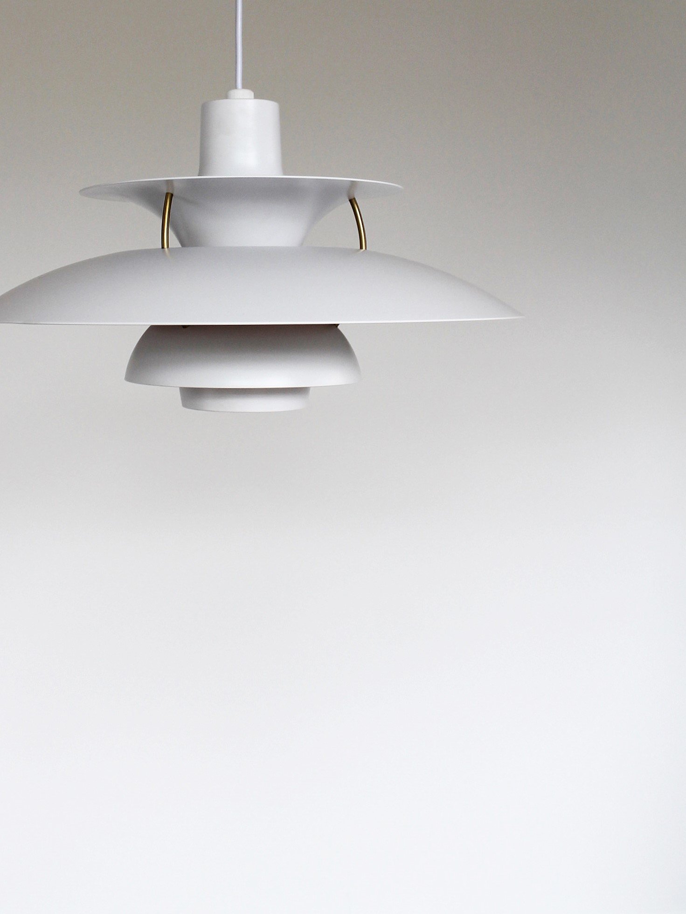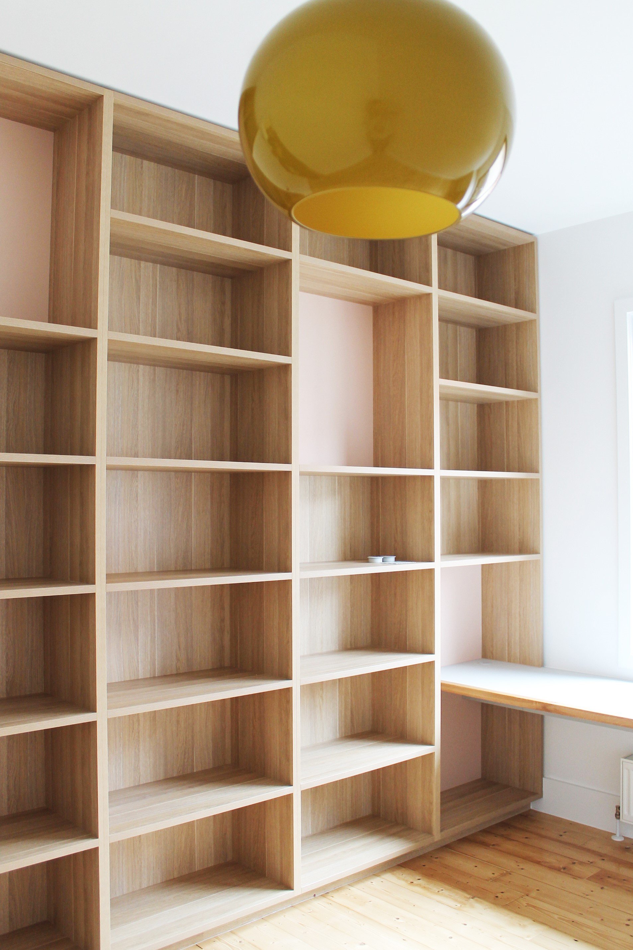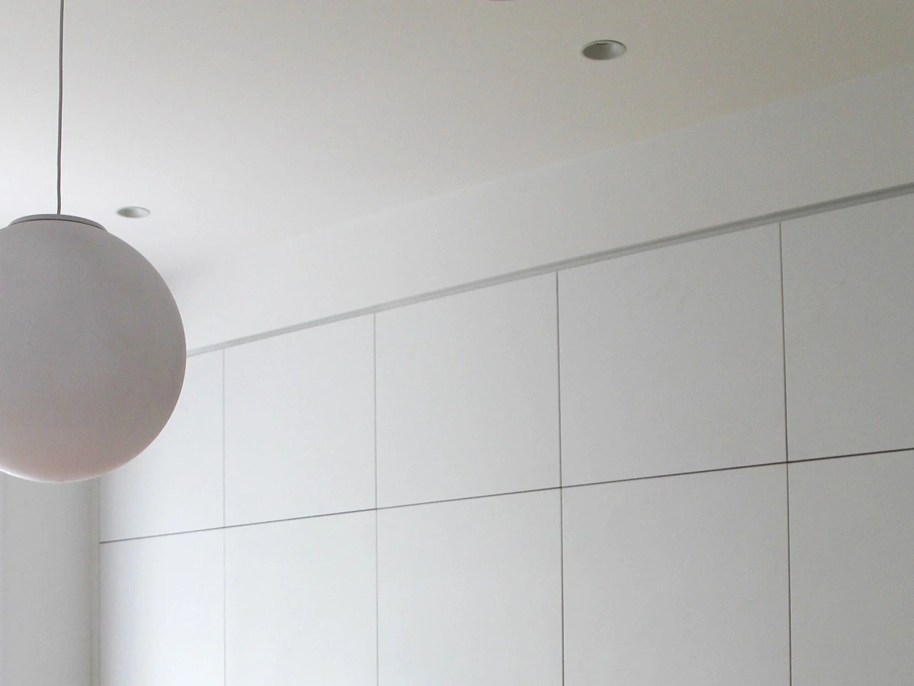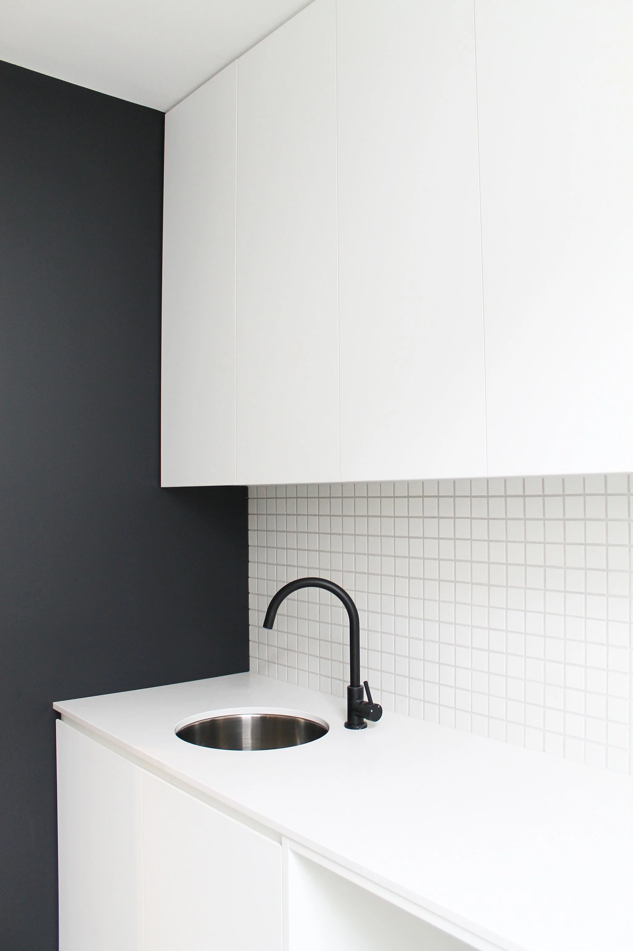
This project was a smart single level renovation and extension to a weatherboard home in the west. We had to first prepare the existing structure, which meant stripping out the internals of the house, including carefully removing all of the original Baltic Pine floor boards and storing them for later use. Once we had re-stumped the existing sub floor and ensured it was level and sound, we were good to go.
The extension included a large open area with a heated and polished concrete floors, exposed internal brickwork and floor to ceiling glass at every turn. There was a strong focus on colour and design with complimentary materials like concrete, metal, terrazzo and glass employed through out and custom joinery in each room - all at a high level of finish.





